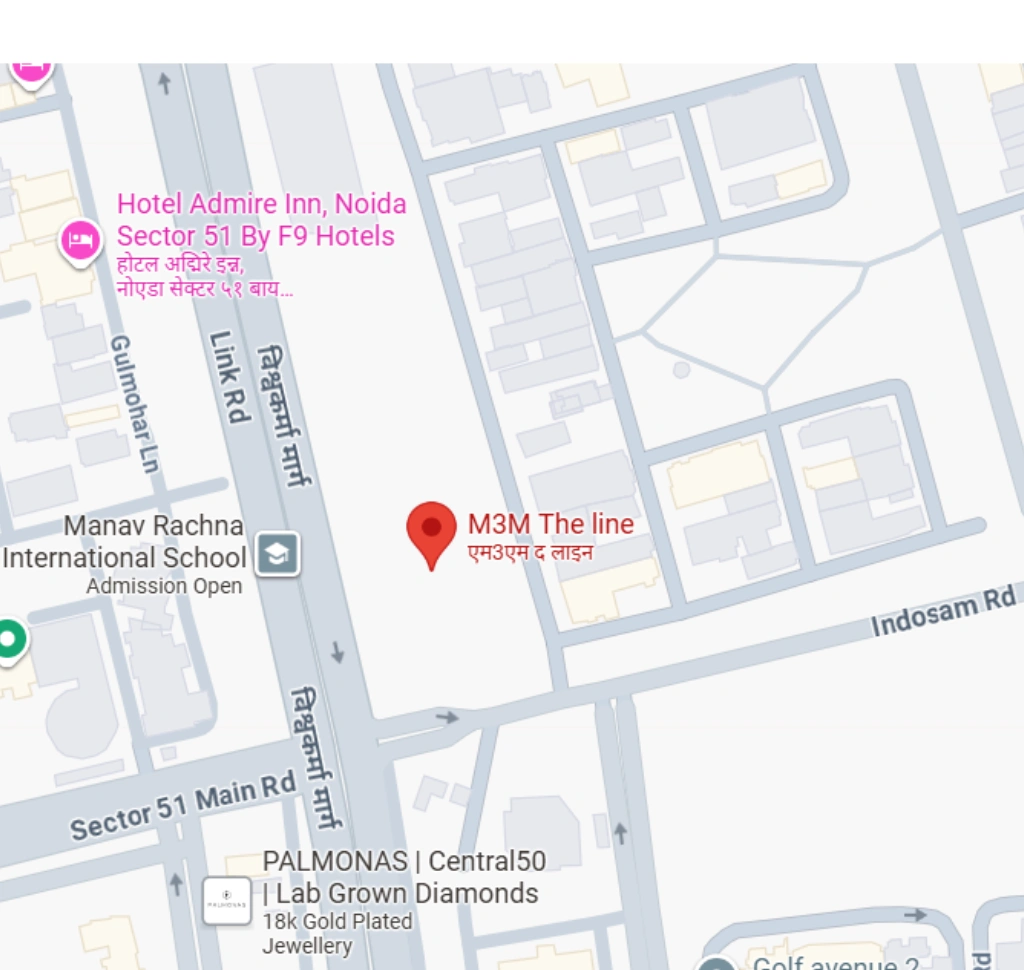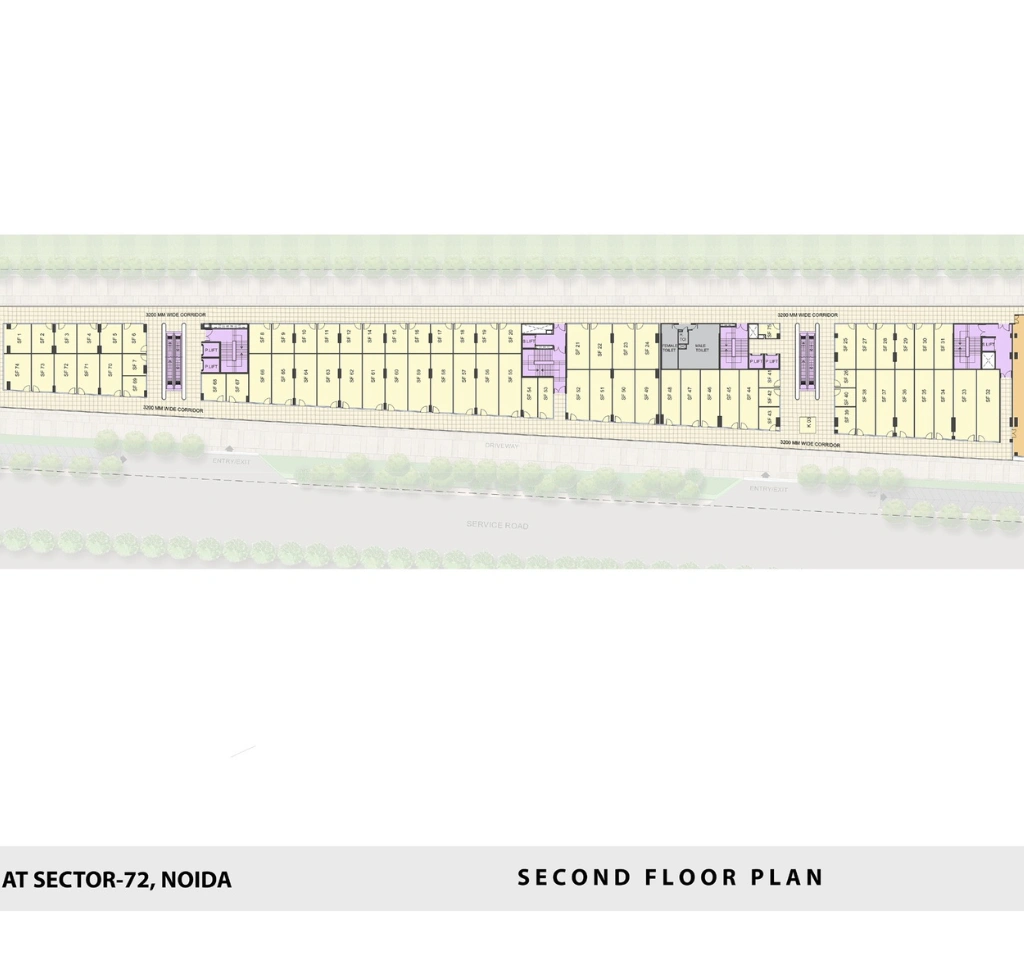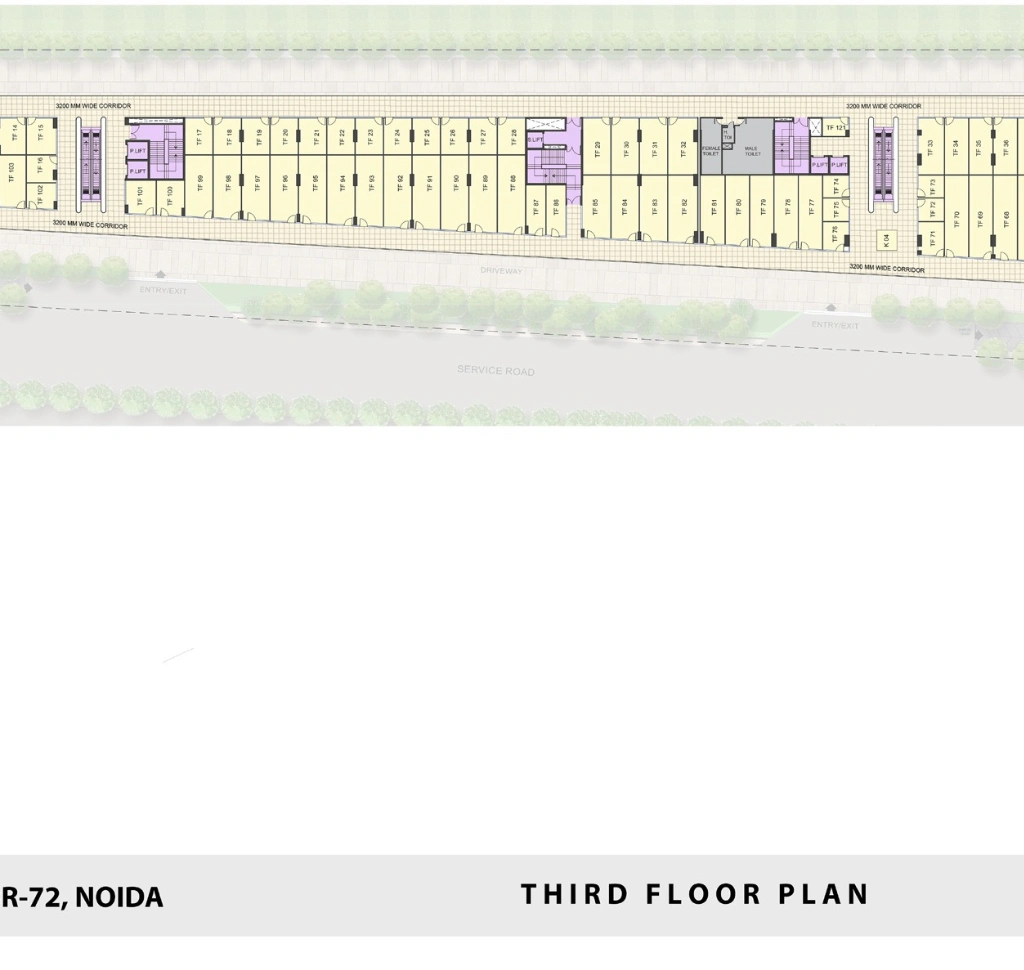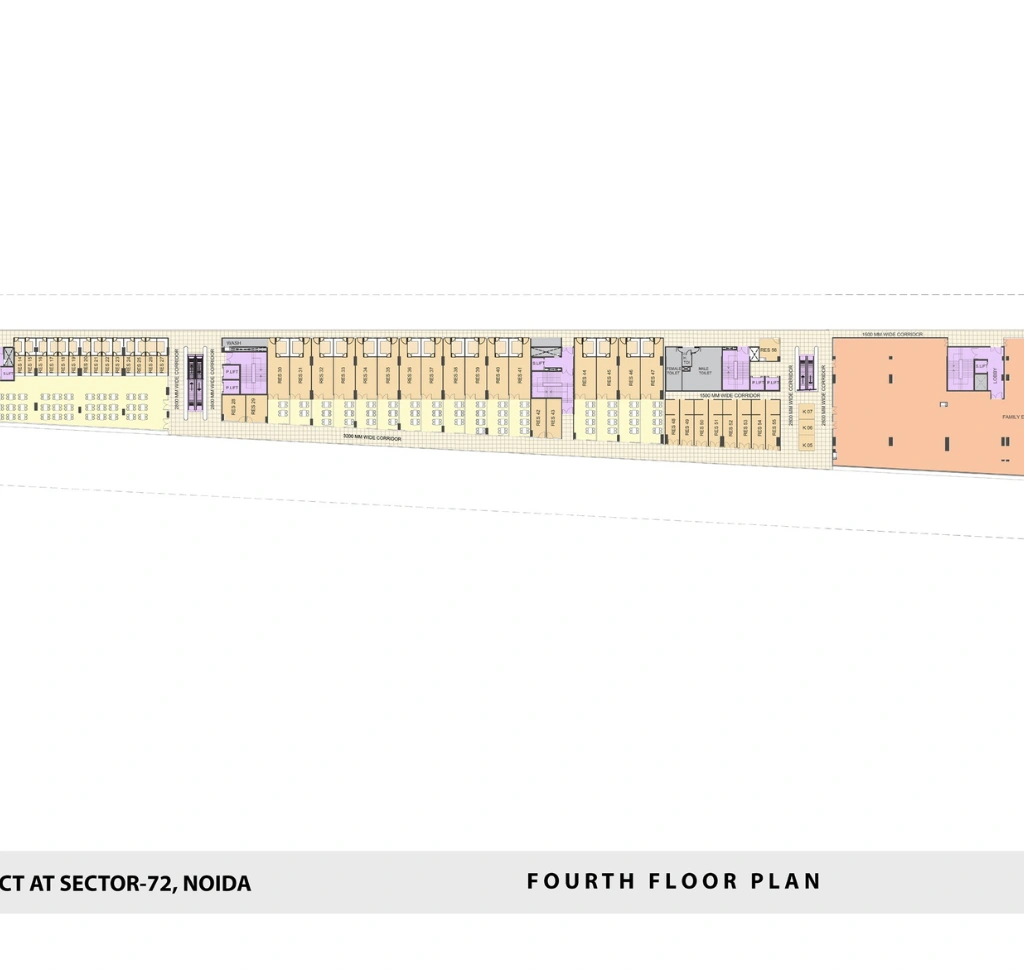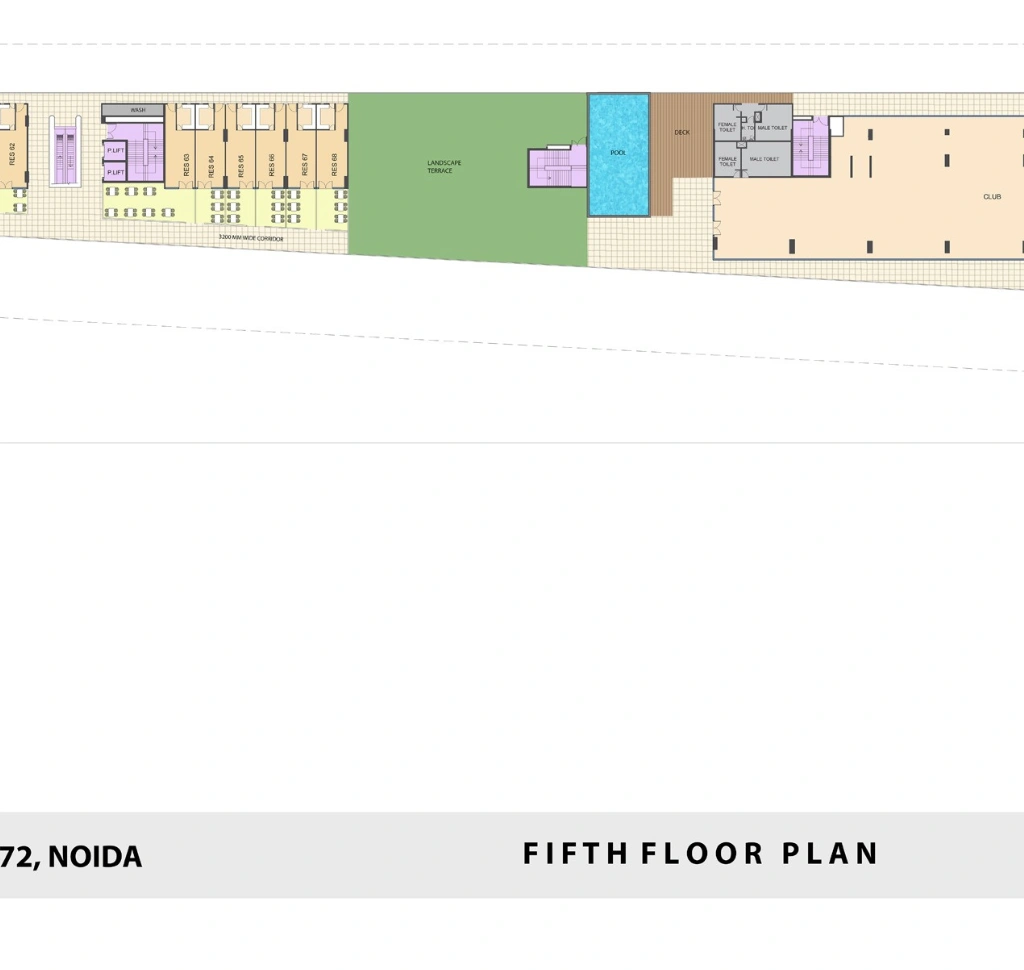M3M The Line is a newly launched industrial challenge in Sector seventy two, Noida, proposing a mixture of excessive-street retail shops, meals courts, eating places, and studio residences. Spread over greater than three acres with a built-up area of nine million square feet, this landmark development is designed to redefine the economic panorama of critical Noida.
The project enjoys a prominent place in Sector 72, which has direct connectivity to Sector 51 Metro Station, Noida Expressway and Delhi-Meerut Expressway. It provides 12% guaranteed returns with potential praise on the studio apartments. The M3M line includes 390+ modern studio apartments of about 900 square feet. Each, with a private lobby and easy access. High-world retail shops are characteristic of double-hit units suitable for global brands, from 500–3000 square feet, as well as the 3 and 4th floor dedicated restaurants and food courts for the top F&B chain.
Just 2 mins from Fortis Hospital and Noida City Centre Metro Station, and best 10 minutes from Sector 18 Noida (most important CBD), the project is nicely linked to Greater Noida, Ghaziabad, and the whole Delhi NCR region.
Its strategic location in a high-footfall region close to prominent residential sectors (forty nine, 50, seventy one) ensures robust condominium demand. Backed with the aid of the depended on M3M emblem, the assignment guarantees splendid capital appreciation and condominium earnings. M3M The Line in Sector seventy two is poised to end up Noida’s upcoming high business hub, blending retail, eating, and world-magnificence facilities in one vibrant vacation spot.
Project Location
Starting Price
Starting Size
Project Cofigration
Project Status
Project Type
| Type | Sizes | Price | Unlock Offers |
|---|---|---|---|
| Shop | 500 sq.ft. | ₹1.15 Cr | |
| Shop | 1443.87 sq.ft. | ₹3.62 Cr | |
| Shop | 2002.09 sq.ft. | ₹5.02 Cr | |
| Showroom | 300 sq.ft. | ₹70 L | |
| Showroom | 8620 sq.ft. | 2 Cr* |
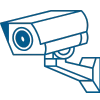
CCTV
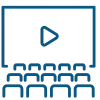
Minni Theater
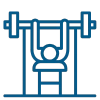
GYM
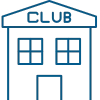
Club House
Coffee Shop
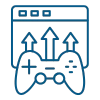
Indoor Games

Security Guard

Parking
